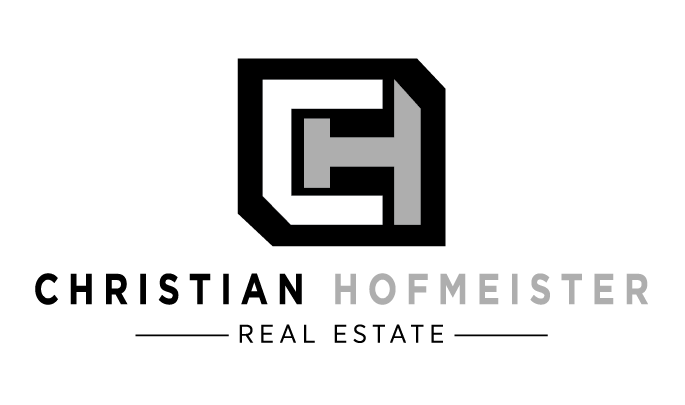


84 Fireside Crescent Cochrane, AB T4C 2L5
A2265612
3,352 SQFT
Single-Family Home
2018
2 Storey
Listed By
Christian Hofmeister, CENTURY 21 Masters
PILLAR 9 - IDX
Last checked Nov 4 2025 at 1:35 PM EST
- Full Bathrooms: 2
- Half Bathroom: 1
- Appliances : Refrigerator
- Appliances : Dishwasher
- Appliances : Electric Stove
- Appliances : Washer/Dryer
- Laundry/Utility Room : In Basement
- Appliances : Microwave Hood Fan
- Appliances : Humidifier
- Kitchen Island
- Pantry
- Walk-In Closet(s)
- Quartz Counters
- Fireside
- Rectangular Lot
- Back Lane
- Back Yard
- Fireplace: Total Fireplace(s) : 1 Gas
- Foundation: Poured Concrete
- Natural Gas
- None
- Full
- Unfinished
- Carpet
- Laminate
- Ceramic Tile
- Roof: Shingle
- Off Street
- Parking Space(s) : 2
- 2
- 1,715 sqft
Data is supplied by Pillar 9™ MLS® System. Pillar 9™ is the owner of the copyright in its MLS® System. Data is deemed reliable but is not guaranteed accurate by Pillar 9™. The trademarks MLS®, Multiple Listing Service® and the associated logos are owned by The Canadian Real Estate Association (CREA) and identify the quality of services provided by real estate professionals who are members of CREA. Used under license.


Description