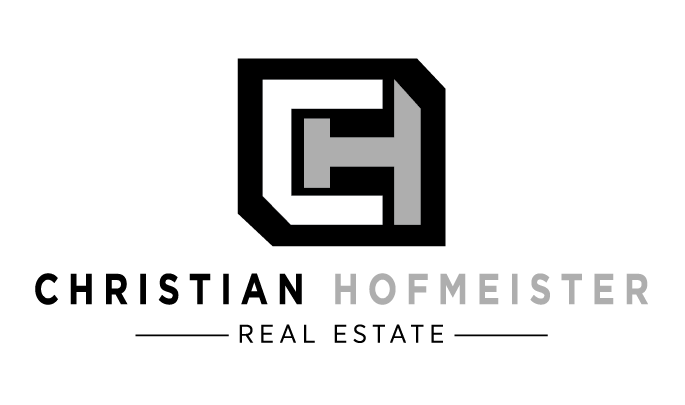


5520 1 Avenue SE 27 Calgary, AB T2A 5Z7
A2205414
Single-Family Home
1977
2 Storey
Listed By
PILLAR 9 - IDX
Last checked Apr 4 2025 at 8:53 PM EDT
- Full Bathroom: 1
- Half Bathrooms: 2
- Laundry/Utility Room : In Unit
- Appliances : Window Coverings
- Appliances : Washer/Dryer Stacked
- Appliances : Refrigerator
- Appliances : Electric Stove
- Appliances : Electric Oven
- Walk-In Closet(s)
- See Remarks
- Penbrooke Meadows
- Private
- Landscaped
- Fireplace: Wood Burning
- Fireplace: Total Fireplace(s) : 1 Living Room
- Foundation: Poured Concrete
- Natural Gas
- None
- Full
- Finished
- Fees: $387/Monthly
- Linoleum
- Laminate
- Ceramic Tile
- Carpet
- Roof: Asphalt Shingle
- Stall
- Parking Space(s) : 2
- 2
- 1,020 sqft
Data is supplied by Pillar 9™ MLS® System. Pillar 9™ is the owner of the copyright in its MLS® System. Data is deemed reliable but is not guaranteed accurate by Pillar 9™. The trademarks MLS®, Multiple Listing Service® and the associated logos are owned by The Canadian Real Estate Association (CREA) and identify the quality of services provided by real estate professionals who are members of CREA. Used under license.


Description